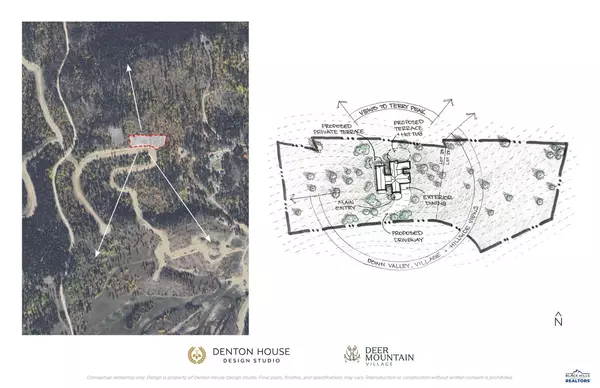REQUEST A TOUR If you would like to see this home without being there in person, select the "Virtual Tour" option and your advisor will contact you to discuss available opportunities.
In-PersonVirtual Tour

$ 3,945,000
Est. payment | /mo
5 Beds
6,576 SqFt
$ 3,945,000
Est. payment | /mo
5 Beds
6,576 SqFt
Key Details
Property Type Single Family Home
Sub Type Single Family
Listing Status Active
Purchase Type For Sale
Square Footage 6,576 sqft
Price per Sqft $599
Subdivision Deer Mountain Village
MLS Listing ID 176484
Style Three Level
Bedrooms 5
Lot Size 1.330 Acres
Property Sub-Type Single Family
Property Description
The Bear ~ Luxury Estate Mountain Retreat. Call Cher Rhoades @ Oak & Key Realty for a Private Tour of this Exclusive Development & more info on this home plan 605.639.1158. This expansive lot offers an unmatched sense of seclusion within Deer Mountain Village. This rare homesite presents the opportunity to build a spectacular mountain residence designed for luxury living in every season, with room to expand. The homebuilding process has already been jump started with a semi-custom plan created for you. From the moment you enter this architectural showpiece makes an impression. The main level serves as the heart of the home, combining the kitchen, living, and dining areas with three of the five bedrooms an ideal layout for multi-generational living. Upstairs, a second private suite offers a quiet retreat, perfect for visitors or homeowners seeking privacy. Designed with gathering in mind, the home features a theater room for cozy nights in, a grove courtyard that invites natural light and fresh air, and private terraces for each bedroom. Thoughtful details like a butlers pantry, built in wine storage int he dining room, and an outdoor fire pit make entertaining effortless. From the first light over the peaks to evening gathered by the fire, this residence captures the spirit of the mountain living in every season. Whether you're unwinding in the theatre, savoring crisp alpine air from the terrace or dining under the stars in the outdoor kitchen, every space has been crafted for comfort, style, and a deep connection to nature.
Location
State SD
County Lawrence
Area Northern Hills
Rooms
Dining Room Formal
Interior
Heating Other
Cooling Central
Flooring Other
Exterior
Parking Features Attached
Garage Spaces 3.0
Fence None
Utilities Available BHE-Electric, Propane-Gas, Association Water
View Hills, Trees, Meadow
Building
Foundation Other
Schools
School District Lawrence, Other
Listed by OAK & KEY REALTY, LLC

"My job is to find and attract mastery-based agents to the office, protect the culture, and make sure everyone is happy! "





