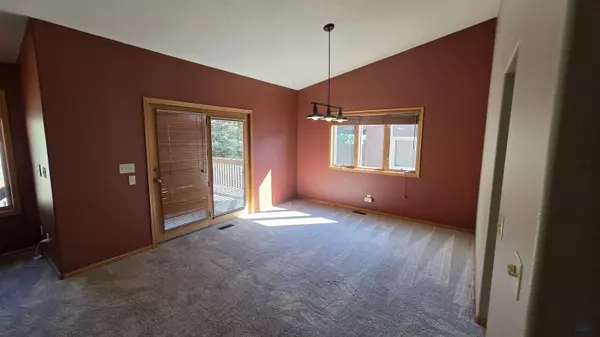
3 Beds
3 Baths
2,900 SqFt
3 Beds
3 Baths
2,900 SqFt
Key Details
Property Type Condo, Townhouse
Sub Type Townhouse/Condominium
Listing Status Active
Purchase Type For Sale
Square Footage 2,900 sqft
Price per Sqft $163
Subdivision Mountain Spring
MLS Listing ID 175999
Style Split Foyer
Bedrooms 3
Full Baths 3
Year Built 1993
Lot Size 7,405 Sqft
Property Sub-Type Townhouse/Condominium
Property Description
Location
State SD
County Pennington
Area Northwest
Rooms
Dining Room Breakfast Nook, Combination
Interior
Heating Gas, Forced Air
Cooling Electric, Central
Flooring Carpet, Laminate, Tile, Vinyl
Exterior
Parking Features Attached
Garage Spaces 2.0
Fence None
Utilities Available BHE-Electric, MDU- Gas, City Sewer, City Water
View Hills, Trees, Meadow, Neighborhood
Building
Foundation Basement, Poured Concrete
Schools
School District Rapid City

"My job is to find and attract mastery-based agents to the office, protect the culture, and make sure everyone is happy! "





